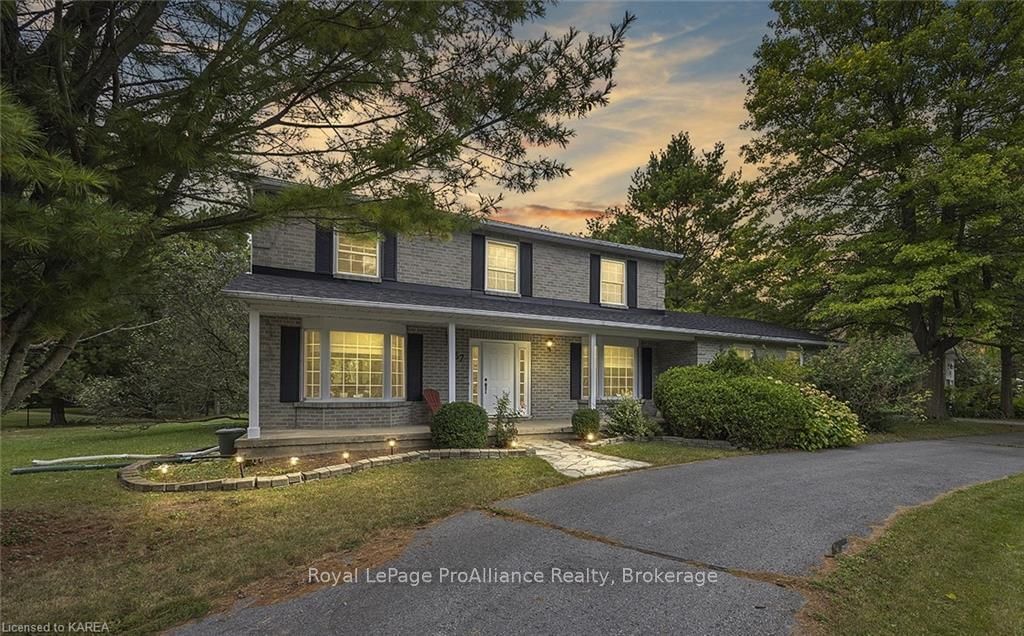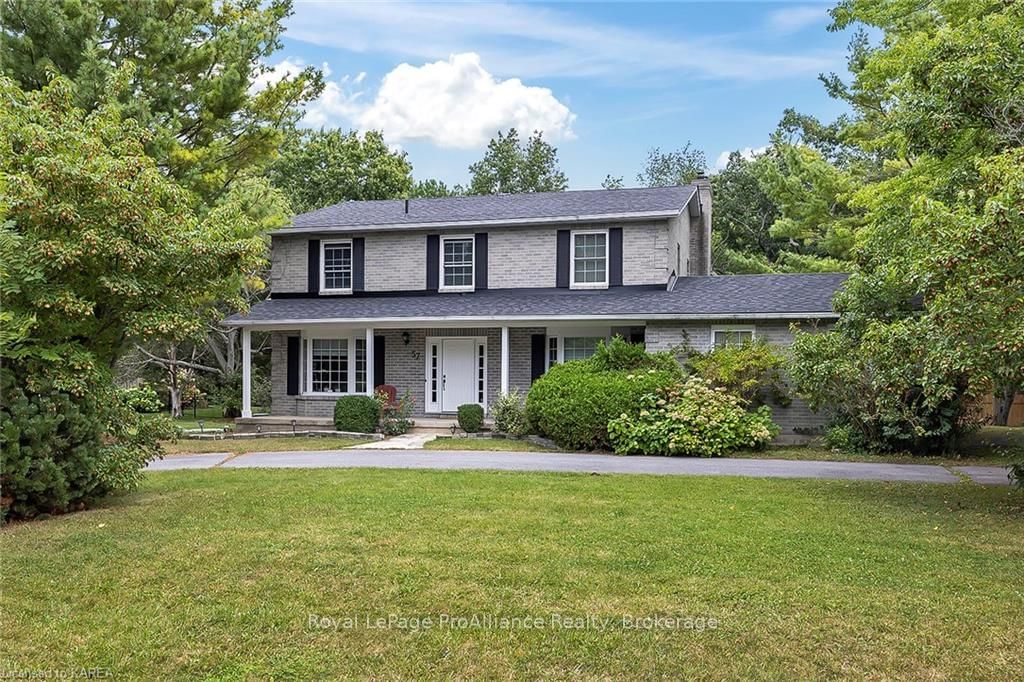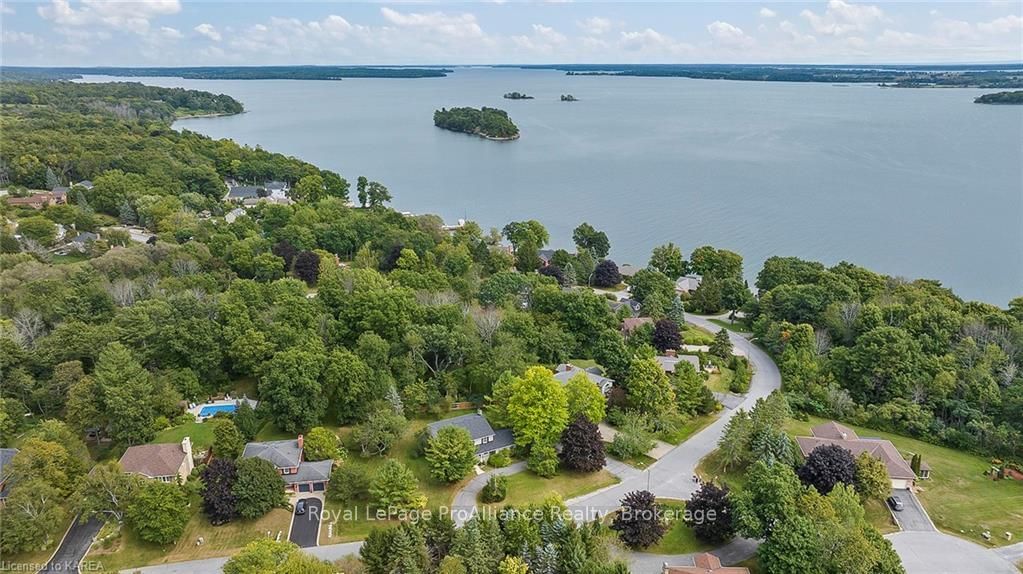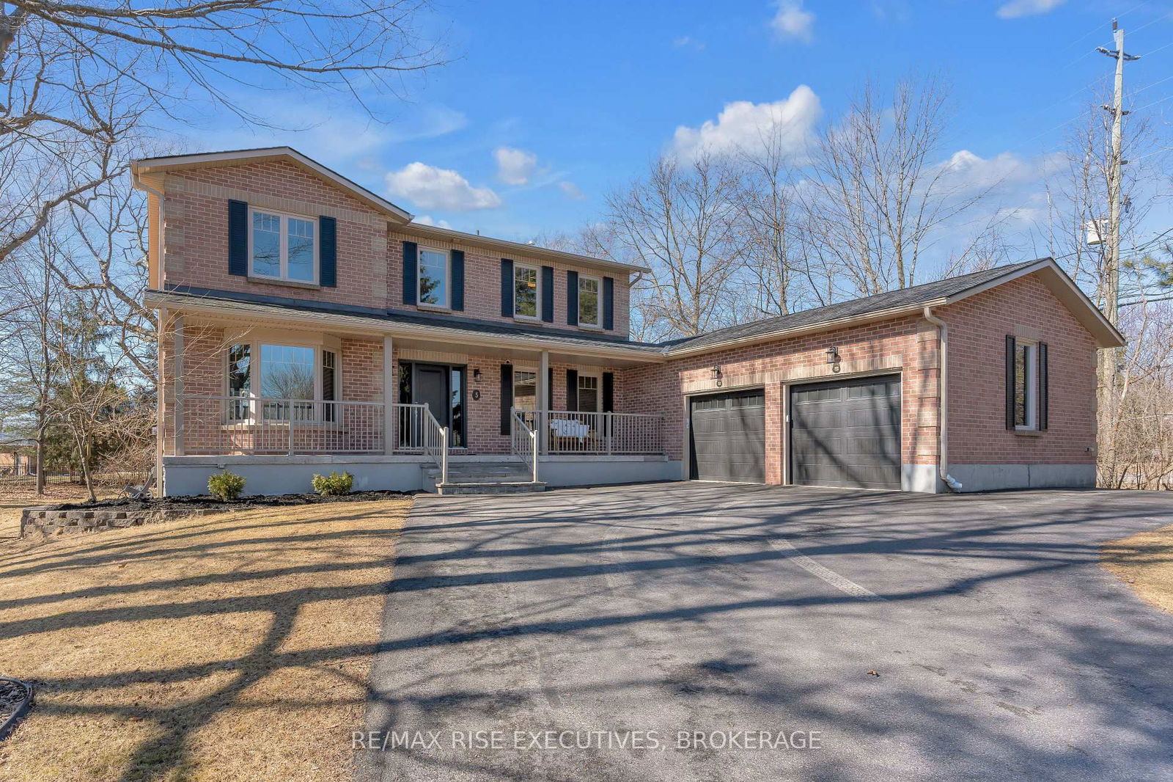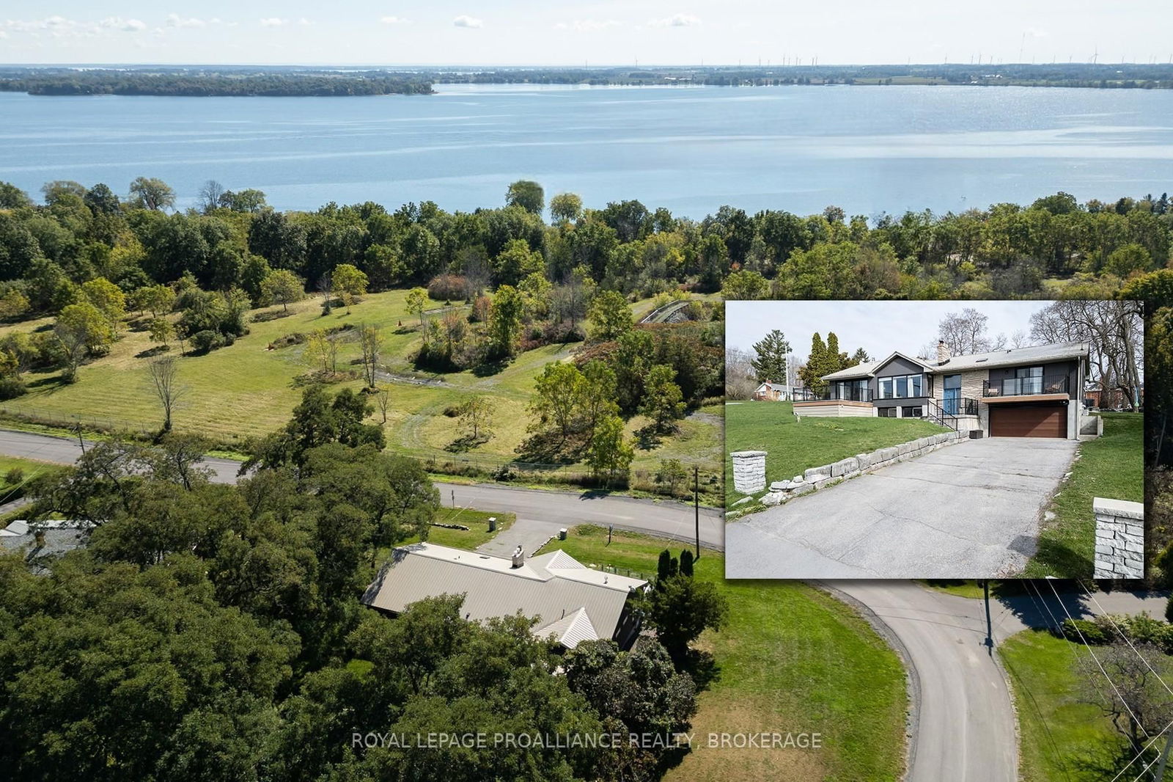Overview
-
Property Type
Detached, 2-Storey
-
Bedrooms
4 + 0
-
Bathrooms
3
-
Basement
Finished + Full
-
Kitchen
1 + 0
-
Total Parking
8.0 (2.0 Attached Garage)
-
Lot Size
Available Upon Request
-
Taxes
$7,325.02 (2023)
-
Type
Freehold
Property description for 57 FAIRCREST Boulevard, Kingston, Kingston East (Incl CFB Kingston), K7L 4V1
Property History for 57 FAIRCREST Boulevard, Kingston, Kingston East (Incl CFB Kingston), K7L 4V1
This property has been sold 1 time before.
To view this property's sale price history please sign in or register
Local Real Estate Price Trends
Active listings
Average Selling Price of a Detached
April 2025
$737,600
Last 3 Months
$245,867
Last 12 Months
$611,328
April 2024
$1,055,000
Last 3 Months LY
$834,706
Last 12 Months LY
$1,037,678
Change
Change
Change
How many days Detached takes to sell (DOM)
April 2025
50
Last 3 Months
17
Last 12 Months
38
April 2024
45
Last 3 Months LY
27
Last 12 Months LY
39
Change
Change
Change
Average Selling price
Mortgage Calculator
This data is for informational purposes only.
|
Mortgage Payment per month |
|
|
Principal Amount |
Interest |
|
Total Payable |
Amortization |
Closing Cost Calculator
This data is for informational purposes only.
* A down payment of less than 20% is permitted only for first-time home buyers purchasing their principal residence. The minimum down payment required is 5% for the portion of the purchase price up to $500,000, and 10% for the portion between $500,000 and $1,500,000. For properties priced over $1,500,000, a minimum down payment of 20% is required.

